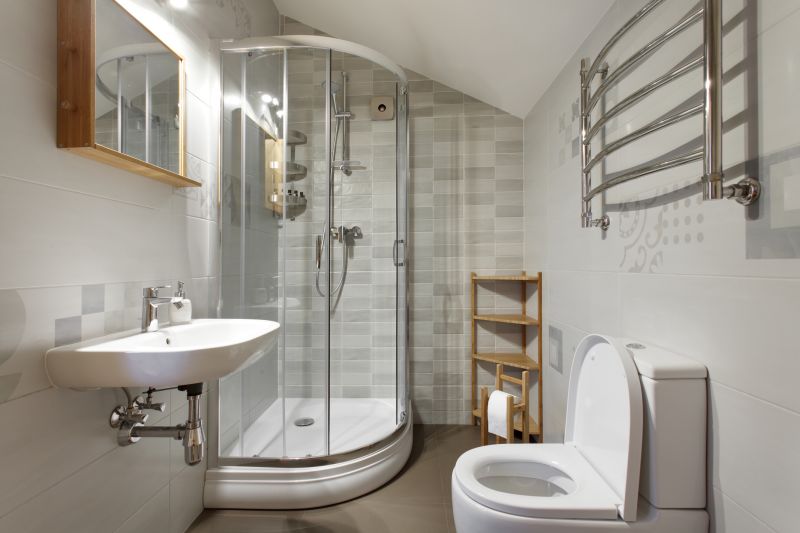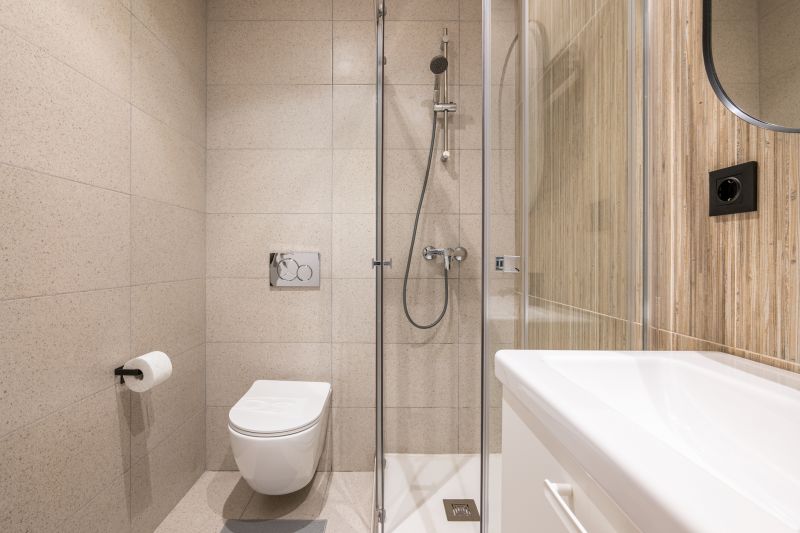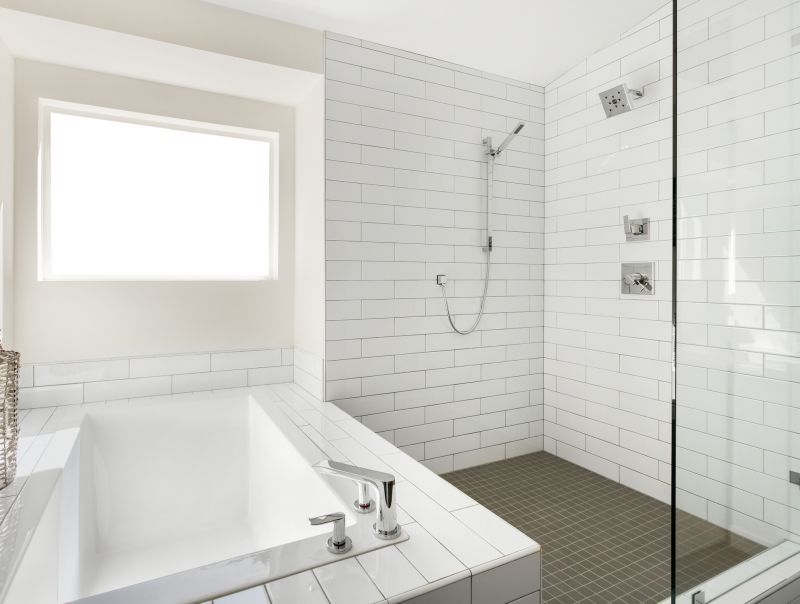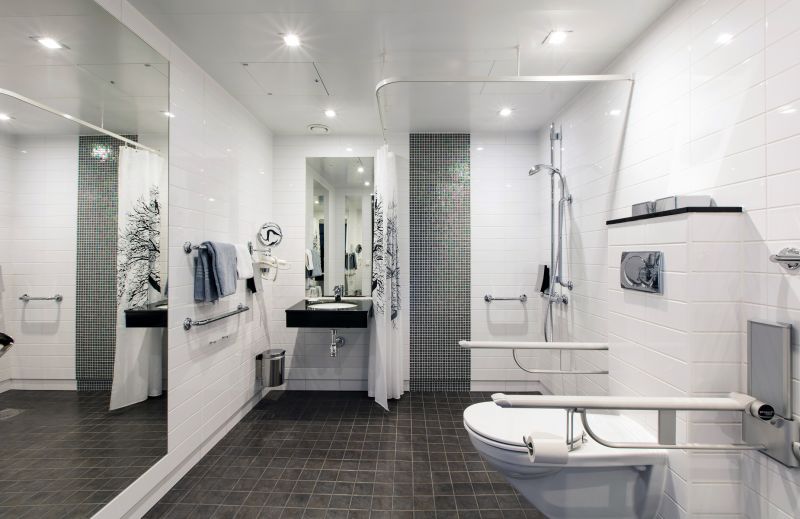Design Ideas for Compact Bathroom Showers
Designing a shower space within a small bathroom requires careful consideration of layout, functionality, and aesthetics. Effective layouts maximize available space while providing comfort and accessibility. Common configurations include corner showers, alcove designs, and walk-in styles, each suited to different spatial constraints. Selecting the right layout can significantly enhance the usability of a compact bathroom, making it appear larger and more inviting.
Corner showers utilize space efficiently by fitting into a corner, freeing up room for other fixtures and storage. They are ideal for small bathrooms with limited floor area, offering a sleek and functional solution.
Walk-in showers create an open feel, often with frameless glass and minimal barriers. They provide accessibility and a modern aesthetic, making small bathrooms appear more spacious.




| Shower Type | Ideal Space |
|---|---|
| Corner Shower | Up to 36 inches by 36 inches |
| Walk-In Shower | 36 inches by 36 inches or larger |
| Tub-Shower Combo | Limited space, combined units |
| Neo-Angle Shower | Corner spaces with angled glass |
| Shower Stall | Smallest footprint, typically under 30 inches |
Optimizing small bathroom shower layouts involves selecting fixtures and configurations that maximize space without sacrificing comfort. Incorporating glass panels instead of traditional doors can create an open feel, while built-in niches and shelves help manage storage efficiently. Choosing a neutral color palette and minimalistic hardware can further enhance the sense of openness. Innovative solutions such as sliding doors or pivoting panels also contribute to saving space and improving accessibility.
Sliding and pivoting shower doors are popular choices for small bathrooms, as they do not require extra space to open outward. Frameless glass doors add a sleek look and help create a seamless appearance.
Built-in niches, corner shelves, and wall-mounted dispensers keep essentials organized without cluttering the limited space, maintaining a clean and open environment.
In small bathroom designs, lighting plays a crucial role in enhancing the perception of space. Incorporating ample natural light or installing bright, layered lighting fixtures can make the area feel larger and more inviting. Mirrors are also effective in reflecting light and creating an illusion of depth, further expanding the visual space. Combining these elements with thoughtful layout choices results in a functional and aesthetically pleasing shower area.





